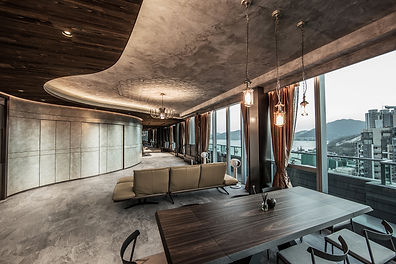THE PARKSIDE
Designed by
KS STUDIO LTD

Title:
THE PARKSIDE
Category:
Interior Design Category
Location:
HONG KONG
Designer:
KS STUDIO LTD
Website:
ksstudioltd.com
KEVIN MOK
Team:




Louis Wang
Photo Credits:
KS STUDIO LTD
Copyrights:
Parkside project is a 1700-square-foot rectangular-shaped living space in Hong Kong. It instantly excited a sense of confinement upon entering into the “box”. An overhaul on layout was aesthetically designed and delicately executed to improve this. The sharp edges of partition walls were “eroded” away to form a sigmoid shaped wall. The smooth curvature, along with a floor to ceiling window, extends from a limited sight to an alluring panoramic view. Moreover, sunlight can easily flood into the space creating a warm and cozy atmosphere.
Apart from enjoyment of a panoramic sea view and natural lighting, the incurvation serves as a clear boundary for separation between public and private zones in a conventional circumstance. Interplay of the zones through opening up doors unveiling mystery of the interiors can also be achieved to allow a high degree of flexibility in space usage. For instance, a personal study is concealed behind the arc. When the curvaceous sliding doors are unclosed, it instantaneously interacts with the living room forming an additional area for wine appreciation.
