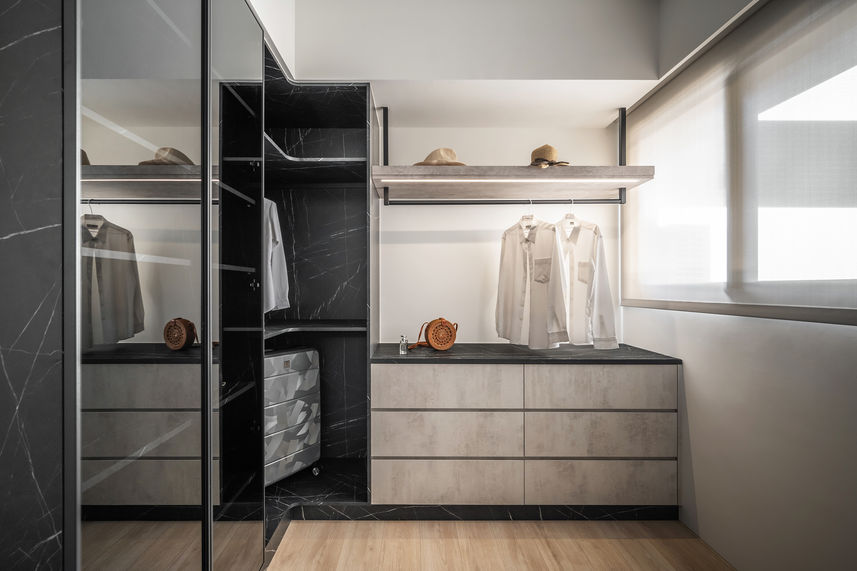Mountains, Rivers, and Seedlings
Designed by
CHEN WEI YU, HUANG CHIEN FU / EVERY.CRAG INTERIOR DESIGN

Title:
Mountains, Rivers, and Seedlings
Category:
Interior Design Category
Location:
Zhubei, Taiwan
Designer:
CHEN WEI YU, HUANG CHIEN FU / EVERY.CRAG INTERIOR DESIGN
Website:
Team:
EVERY.CRAG INTERIOR DESIGN
Photo Credits:
CHEN WEI YU, HUANG CHIEN FU / EVERY.CRAG INTERIOR DESIGN
Copyrights:
The comprehensive strategy of the project was meticulously crafted to accommodate the distinct preferences and functional requirements of the proprietor and his spouse. The design team has deliberately selected a dark color palette to unify the entire area and added glass sliding doors to create a distinction between the dining and kitchen zones from the shared and private living spaces. Moreover, for this project, the designer also encompassed an abundance of storage space to meet the proprietor's expectations for their abode. Further, the implementation of cool and warm hues in the public and private areas was ingeniously balanced to generate varying moods in the two domains.
In the interior space, the designer has taken a thoughtful look at the limited space available and carefully crafted an open design that seamlessly integrated the guest room and dining area in a way that felt both spacious and inviting. One of the key elements of the layout was the clever connection between the shoe cabinet, display cabinet, and TV wall, which created a more fluid and open feeling throughout the space. On the other hand, to enhance privacy and maintain a comfortable environment, the designer strategically employed glass sliding doors in the kitchen and private area. These doors not only separate the two spaces effectively but also prevent kitchen fumes from permeating throughout the room. Additionally, they help to maintain privacy and prevent the cool air from the air conditioning from getting out, ensuring a cozy and comfortable atmosphere for all. In order to maximize storage space, the designer ingeniously created a multi-functional dressing room in an otherwise unused area. This adds both functionality and style to the room, providing a unique and practical solution to the challenge of limited space. Moving into the master bedroom, one will notice that the designer has opted for warm, inviting wood tones and rustic metal accents to create a cozy and intimate atmosphere.









