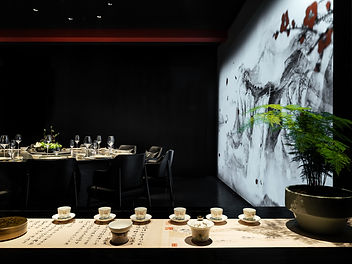Hangzhou Jingshi ∙ Novel Integrated Cuisine
Designed by
Source Shaw Design Co., Ltd

Title:
Hangzhou Jingshi ∙ Novel Integrated Cuisine
Category:
Interior Design Category
Location:
Hangzhou, China
Designer:
Source Shaw Design Co., Ltd
Website:
Zunan Shao, Huijun Zhang, Li Zhou, Ying Tao, Wuhui Zhou, Zhidan Wang
Team:




Xin Qiu
Photo Credits:
Source Shaw Design Co., Ltd
Copyrights:
The original elevator space belongs to the entire office building, which the property requires being restored in the future. Under the guidance of materials and cost saving, the designer has reached a consensus with Party A for the sake of the overall effect. So based on the original decoration, it was re-adorned with a set of gorgeous configuration. The displayed lights which are reflected on the black acrylic, resemble the shadow of sunset at West Lake, and the metal that looks like a mirror on the top, from three-dimensional to two-dimensional, between imagination and reality, more like a tunnel shuttling through ancient and modern times.
The main entrance on the side of the elevator hall has a column of 1200*800, standing straight there, and the designer employs the column to integrate with the reception desk.
The designer's created a space without a master ceiling lamp, rendering the halo an aura of poetic and hazy moments in Asia. This space incorporates holographic projection, changing the background in line with the season and the preferences of guests, and integrates the space written by the literati with one by means of the current technology.
